The upcoming Zaha Hadid Architects projects set to transform the horizon
A peek at Zaha Hadid Architects’ future projects, which will comprise some of the most innovative and intriguing structures in the world
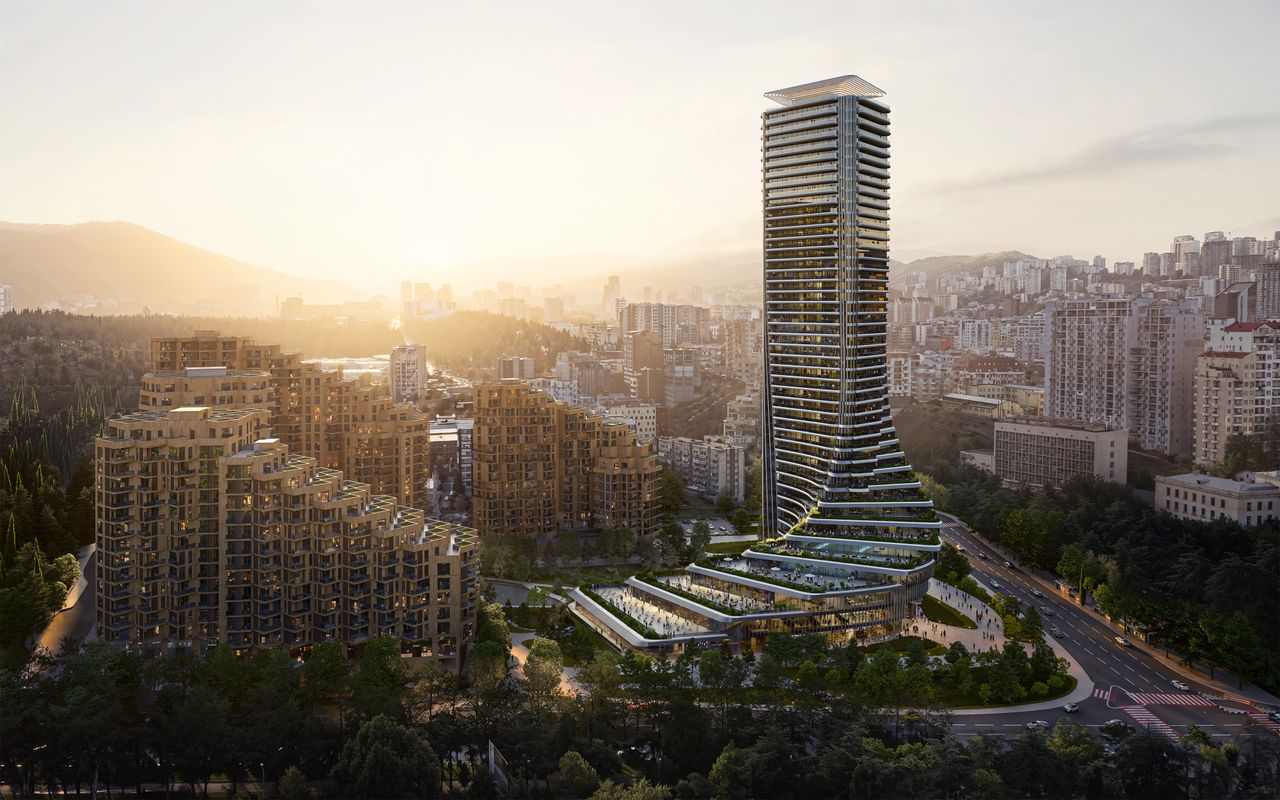
In contemporary architecture, few names command more recognition than Zaha Hadid Architects (ZHA), the firm founded by the late Zaha Hadid (1950-2016). The Iraqi-born British ‘starchitect’, known as the ‘queen of curves’, worked on major projects including the London Aquatics Centre, Rome's MAXXI Museum and the Guangzhou Opera House. She was the first woman to win the Pritzker Architecture Prize, in 2004, and was made a Dame in 2012.
ZHA is now headed by a board of directors and principal Patrik Schumacher. They are continuing the studio's legacy of working on some of the biggest, boldest and most industry-defining projects in the world, adding to the firm’s archive under Hadid’s leadership – which included projects such as the Vitra Fire Station in Germany (1990-93); the Hoenheim-North Terminus and Car Park in France (1998-2001); the Bergisel Ski Jump in Austria (1999-2002); the Rosenthal Center for Contemporary Art in the US (1997-2003); and the BMW Central Building in Germany (2001-2005). In the early 2020s, ZHA designed a city in the metaverse where people can explore as a digital avatar and buy plots of land with cryptocurrency; the firm continues to embrace emerging technologies, working with AI and Nvidia.
ZHA has always operated at the forefront of design – a glance at its roster of upcoming buildings will reiterate that. We’ve compiled them in a dynamic list below, which will be updated as new projects are announced.
Greater Bay Area Sports Centre, China
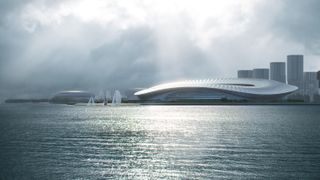
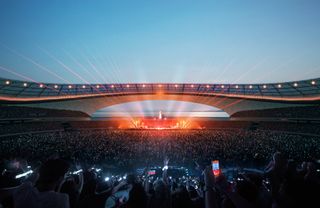
Completion for the Greater Bay Area Sports Centre is forecast for June 2025, ahead of the China National Games in November. The Guangzhou-based centre will serve as a focal point for a new civic, business and residential district, housing high-quality sports facilities.
The Greater Bay Area Sports Centre is situated within a 70-hectare park and comprises a 60,000-seat stadium, a 20,000-seat arena, and a 4,000-seat aquatics centre, as well as facilities like athlete accommodation, training pitches and running tracks.
Its architecture takes cues from sailing ships from the Song Dynasty and integrates concepts from Lingnan (Cantonese) architecture, such as natural ventilation. The roof resembles pleated fans, while the building’s vertical louvres and curvilinear forms are designed for shading and cooling. One of the most distinctive things about the design is its grand arch, which frames river views.
Cityzen Tower, Georgia
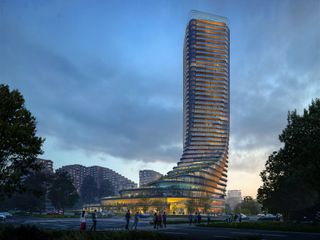
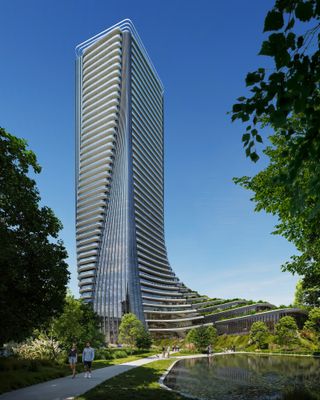
This 42-storey structure in Tbilisi is scheduled for completion in 2028. It is ZHA’s first project in Georgia, and is located in Tblisi's Saburtalo district within the new Cityzen development, which sits on the site of a former Soviet military headquarters. The 57,000 sq m Cityzen Tower will contain residential apartments, leisure amenities, workspaces, shopping and dining areas, as well as pedestrian routes and 23,000 sq m of outdoor areas, including botanical gardens, woodlands and sports facilities.
Wallpaper* Newsletter
Receive our daily digest of inspiration, escapism and design stories from around the world direct to your inbox.
The architecture is inspired by Tbilisi’s undulating topography, and is designed as a vertical extension of the city’s Central Park. The building’s terraces cascade towards the park, providing communal outdoor spaces. At the upper levels, these terraces become smaller, diamond-shaped terraces, and then balconies. The transition creates an intriguing incremental twist in the tower’s design.
Napoli Porta Est, Italy
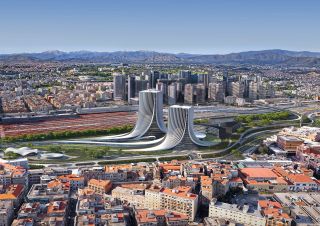
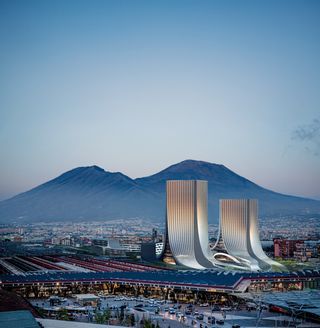
ZHA is currently working on a masterplan to revitalise and reconnect eastern Naples, an isolated and neglected part of the city due to the decline of its native heavy industries. Napoli Porta Est is focused on transforming the area’s derelict industrial zones, including former railway yards, into a sustainable district, home to new infrastructure and a park designed with American landscape architect Martha Schwartz. A former oil depot will also be converted into a new city quarter.
The masterplan seeks to reconnect the eastern area with Naples' historic centre, ease traffic congestion, and improve access for pedestrians. The design will prioritise green spaces, accessibility, energy efficiency and sustainability, and will be home to a new Campania Region headquarters.
Centre of Mediterranean Culture, Italy
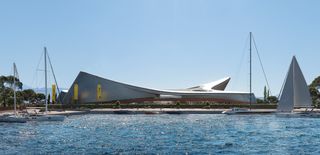
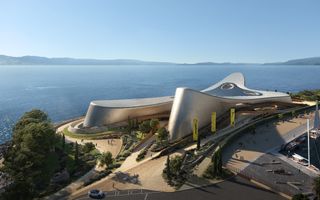
ZHA has begun construction on the Centre of Mediterranean Culture in Reggio Calabria, which is situated on the Strait of Messina, a historic gateway between the eastern and western Mediterranean, making it, symbolically, an ideal location. The centre will serve as a civic and cultural gathering space, showcasing Calabria’s history of seafaring with permanent and temporary exhibitions, an aquarium, conference facilities and educational spaces.
The shape of the building recalls the crest of a wave. Inside, the building’s four wings lead from a double-height atrium and interior design is inspired by the sea, with coral hues and fluid designs.
A building focused on humans' relationship with the sea needs to be sustainably minded: the Centre of Mediterranean Culture deploys passive design, including a 90 percent opaque façade with overhangs to reduce solar heat gain.
Zhejiang Shaoxing Shangyu District Cao‘e River Culture and Art Centre, China
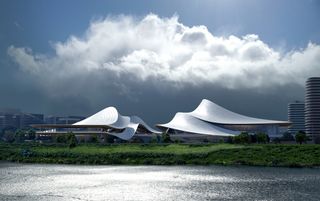
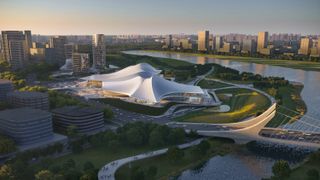
This project is slated to be the centrepiece of a new cultural quarter in the Shangyu district of Shaoxing, a city in China's Zhejiang province. The centre will host performances ranging from opera and dance to symphonies and musical theatre.
Located on the Cao'e River, the building's design features sheltered courtyards that lead to terraced landscapes and gardens. The modern roofs draw inspiration from the traditional glazed tiles and pitched roofs of the local architecture, and the façades are also covered in tiles – a ‘contemporary articulation’ of the jade-green Celadon ceramics produced in the region.
In terms of sustainability, large sloping roofs and wide overhangs are designed for shading, while photovoltaic panels will reduce the centre's energy demand.
The Delmore, USA
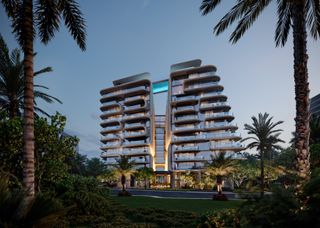
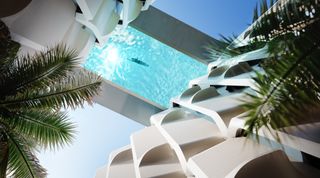
The Delmore is a 12-storey ultra-luxury condominium in Miami’s ‘Billionaire’s Triangle’, marking Dubai-based developer DAMAC’s entry into the US real estate market and ZHA’s second residential foray into Miami. The oceanfront project will feature 37 ‘mansions in the sky’, with prices starting at $15 million. Construction has begun on The Delmore, with an expected completion in 2029.
The building boasts a sculptural façade with sinuous curves. Its most distinctive feature, however, is the flow-through canyon with a 75ft-long acrylic see-through pool suspended over it, 125 ft up. Staggered wraparound terraces and shell-shaped fins, meanwhile, will enhance privacy and shade.
Anna Solomon is Wallpaper*’s Digital Staff Writer, working across all of Wallpaper.com’s core pillars, with special interests in interiors and fashion. Before joining the team in 2025, she was Senior Editor at Luxury London Magazine and Luxurylondon.co.uk, where she wrote about all things lifestyle and interviewed tastemakers such as Jimmy Choo, Michael Kors, Priya Ahluwalia, Zandra Rhodes and Ellen von Unwerth.
-
 Step inside this Upper East Side jewel box apartment
Step inside this Upper East Side jewel box apartmentThis radiant Lexington Avenue home is a harbinger of good things for the Upper East Side, and the latest focus of The Inside Story, our series spotlighting intriguing and innovative interior design
By Anna Solomon Published
-
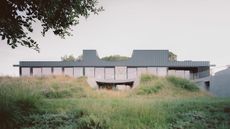 A new hilltop California home is rooted in the landscape and celebrates views of nature
A new hilltop California home is rooted in the landscape and celebrates views of natureWOJR's California home House of Horns is a meticulously planned modern villa that seeps into its surrounding landscape through a series of sculptural courtyards
By Jonathan Bell Published
-
 Is a tiny tattoo the best holiday souvenir? Kimpton Hotels think so
Is a tiny tattoo the best holiday souvenir? Kimpton Hotels think soIn partnership with Tiny Zaps, Kimpton Hotels is bringing city-inspired tattoo pop-ups to five U.S. locations
By Sofia de la Cruz Published
-
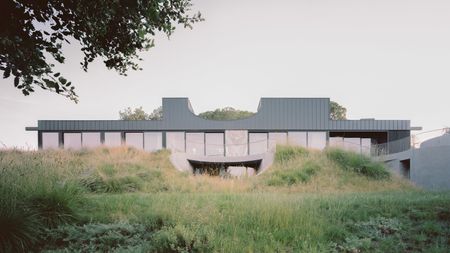 A new hilltop California home is rooted in the landscape and celebrates views of nature
A new hilltop California home is rooted in the landscape and celebrates views of natureWOJR's California home House of Horns is a meticulously planned modern villa that seeps into its surrounding landscape through a series of sculptural courtyards
By Jonathan Bell Published
-
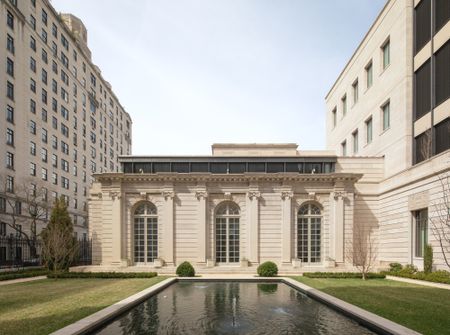 The Frick Collection's expansion by Selldorf Architects is both surgical and delicate
The Frick Collection's expansion by Selldorf Architects is both surgical and delicateThe New York cultural institution gets a $220 million glow-up
By Stephanie Murg Published
-
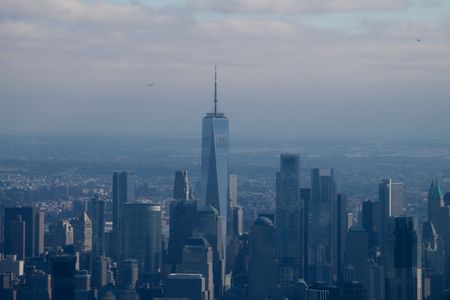 Remembering architect David M Childs (1941-2025) and his New York skyline legacy
Remembering architect David M Childs (1941-2025) and his New York skyline legacyDavid M Childs, a former chairman of architectural powerhouse SOM, has passed away. We celebrate his professional achievements
By Jonathan Bell Published
-
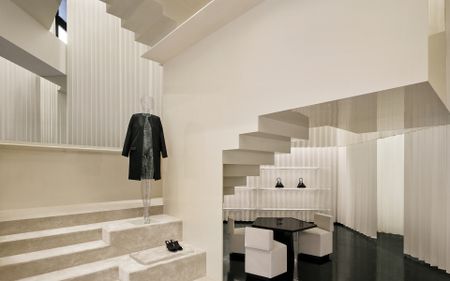 Bold, geometric minimalism rules at Toteme’s new store by Herzog & de Meuron in China
Bold, geometric minimalism rules at Toteme’s new store by Herzog & de Meuron in ChinaToteme launches a bold, monochromatic new store in Beijing – the brand’s first in China – created by Swiss architecture masters Herzog & de Meuron
By Ellie Stathaki Published
-
 Frank Lloyd Wright’s last house has finally been built – and you can stay there
Frank Lloyd Wright’s last house has finally been built – and you can stay thereFrank Lloyd Wright’s final residential commission, RiverRock, has come to life. But, constructed 66 years after his death, can it be considered a true ‘Wright’?
By Anna Solomon Published
-
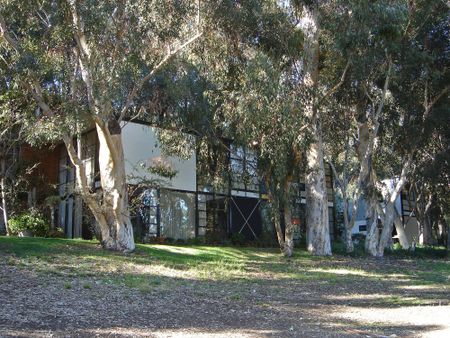 Heritage and conservation after the fires: what’s next for Los Angeles?
Heritage and conservation after the fires: what’s next for Los Angeles?In the second instalment of our 'Rebuilding LA' series, we explore a way forward for historical treasures under threat
By Mimi Zeiger Published
-
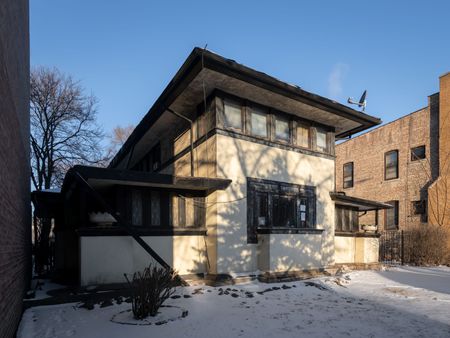 Why this rare Frank Lloyd Wright house is considered one of Chicago’s ‘most endangered’ buildings
Why this rare Frank Lloyd Wright house is considered one of Chicago’s ‘most endangered’ buildingsThe JJ Walser House has sat derelict for six years. But preservationists hope the building will have a vibrant second act
By Anna Fixsen Published
-
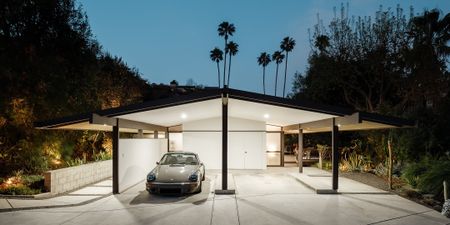 Buy a slice of California’s midcentury modern history with this 1955 Pasadena house
Buy a slice of California’s midcentury modern history with this 1955 Pasadena houseConrad Buff II Residence has been fully restored and updated for the 21st century
By Jonathan Bell Published